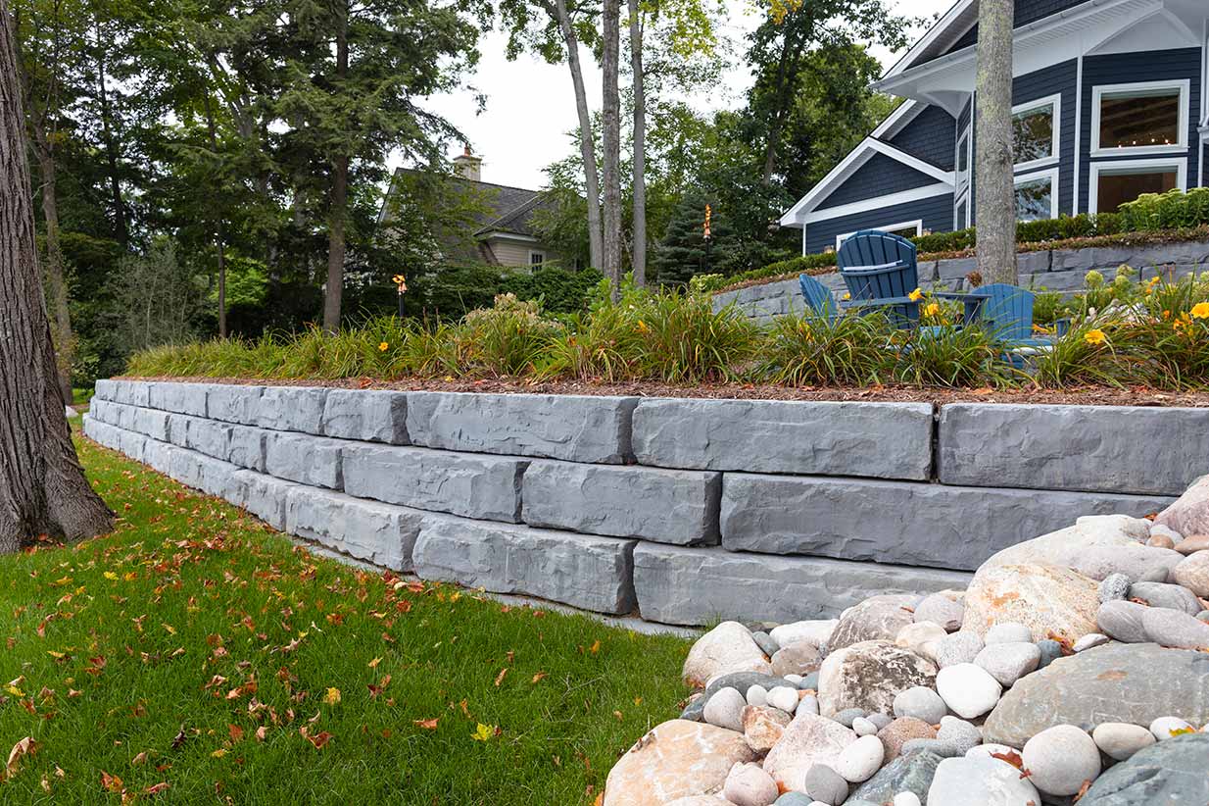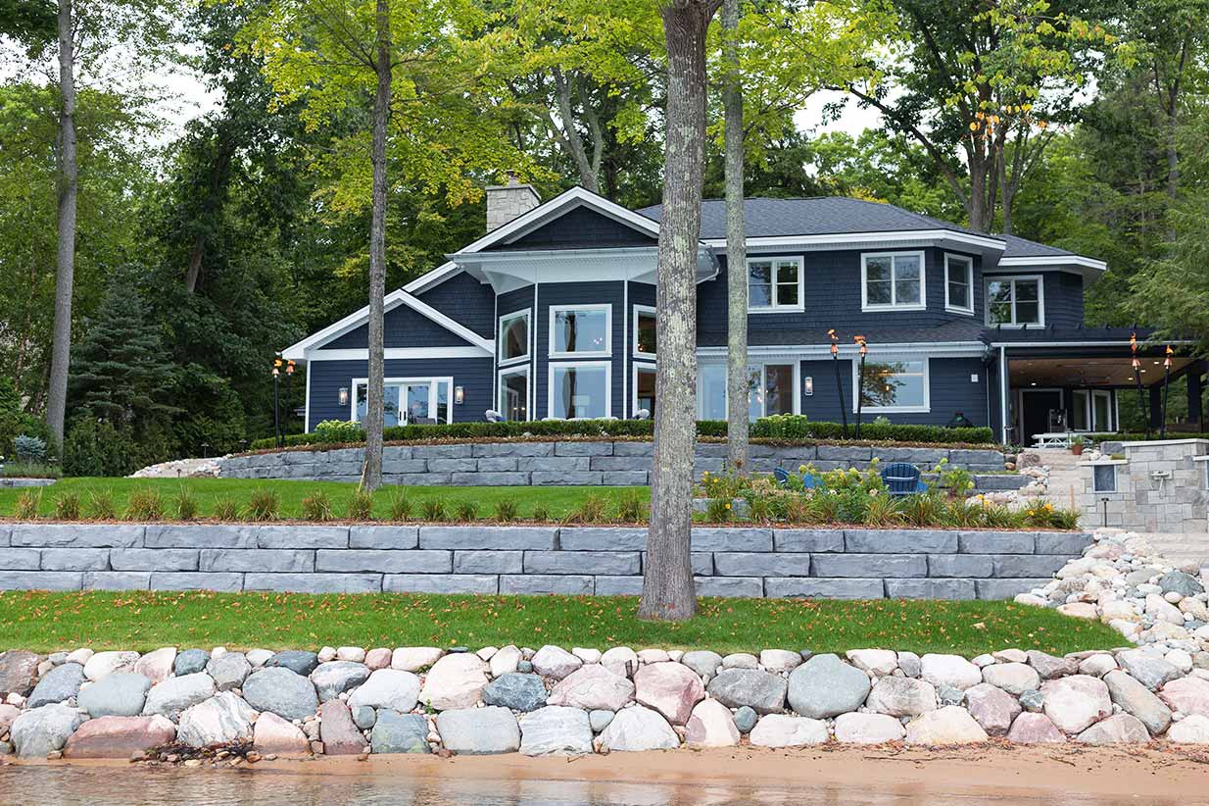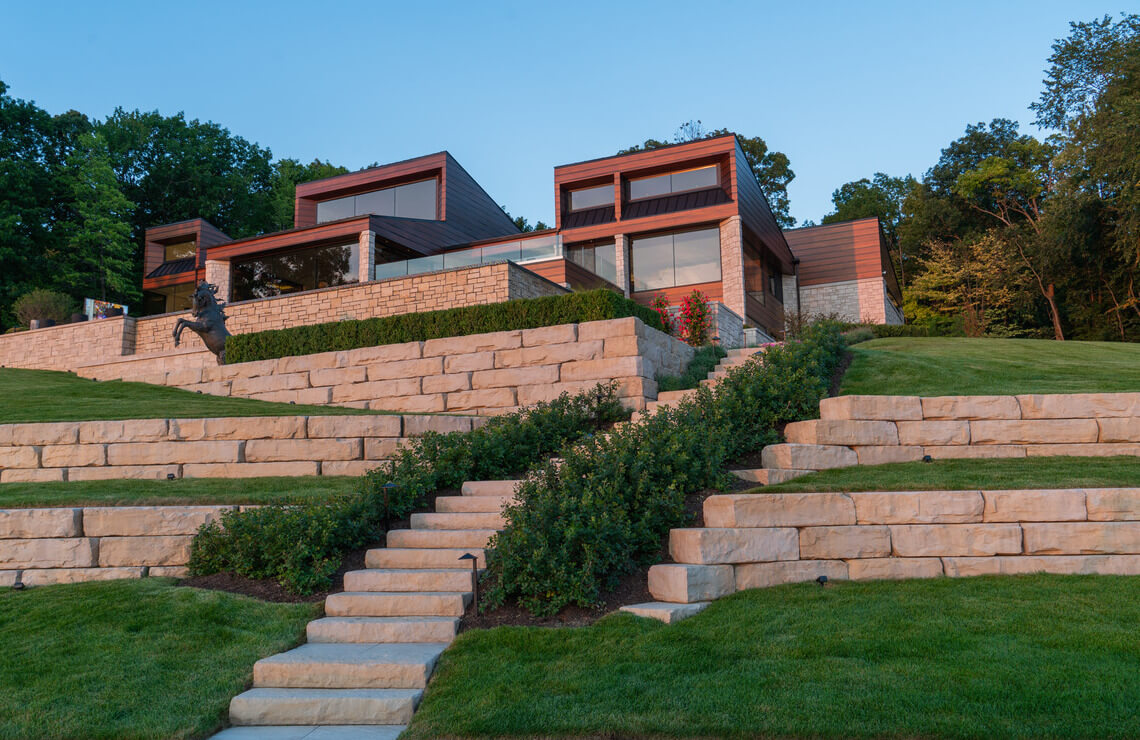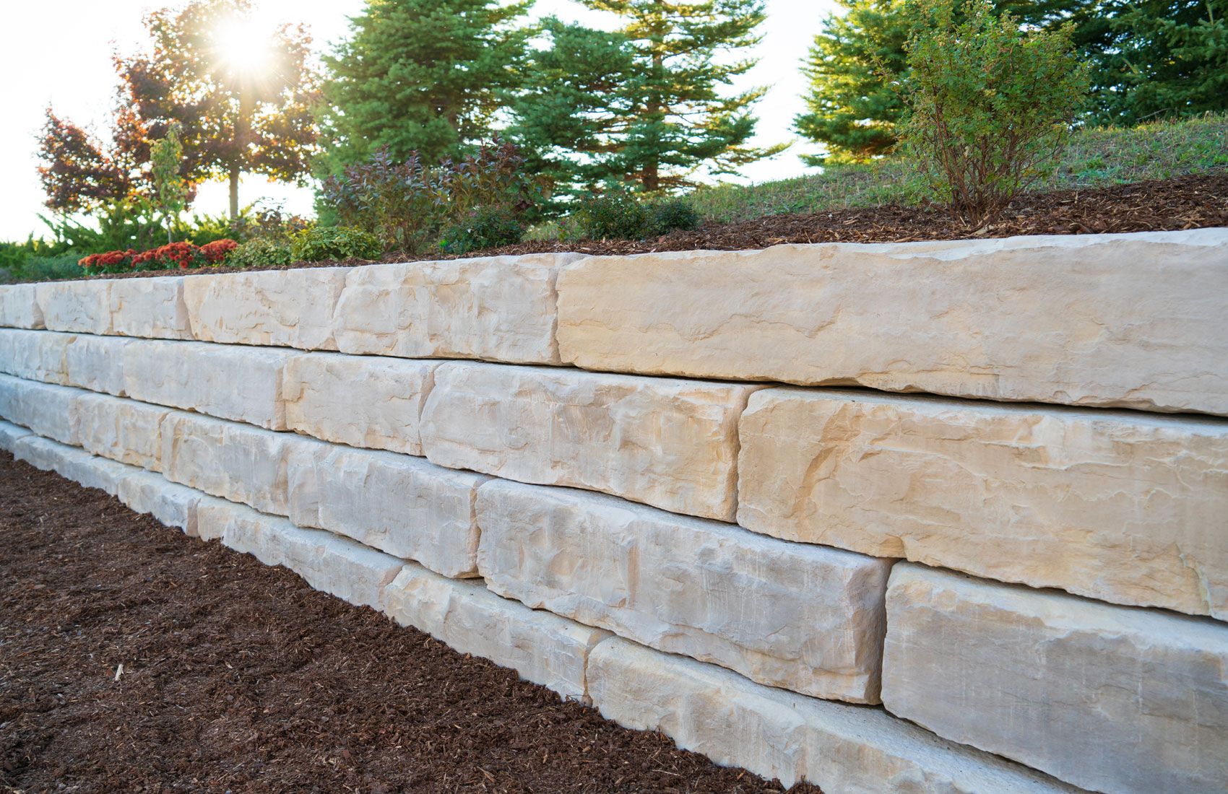GRAND LEDGE
The look of natural snapped limestone with consistent dimensions and engineered solutions.
Grand Ledge
- 24 unique face textures
- Best suited for long straight runs or subtle curves
- Six additional 5-sided blocks can be used as 90° returns
- Engineerable wall system with capabilities of 5-6 ft (1.5-1.8 m) gravity walls with optimal site conditions
- Available colors vary by region


Grand Ledge Installation
A grand solution with simplified installation.
Design Resources
DESIGN AND INSTALLATION INFORMATION
Connection Strength Summary with 3XT Geogrid
Connection Strength Summary with 5XT Geogrid
Grand Ledge Installation Manual
Grand Ledge Quick Installation Tips
Interface Shear Capacity Summary
Interface Shear with Geogrid Summary
Interface Shear with SGU 60 Geogrid Test Report
Interface Shear with SGU 80 Geogrid Test Report
Interface Shear with 3XT Geogrid Test Report
Interface Shear with 5XT Geogrid Test Report
SRWall 4.0 Software - Project File Template for Gravity and MSE Walls
SRWall 5.0 Software - Project File Template for Gravity and MSE Walls
CONSTRUCTION DETAILS
Double 90 Degree / Abutted Structure PDF | DWG
90 Degree Outside Corner PDF | DWG
Concrete Backfill - Typical Section PDF | DWG
Curves & Minimum Radii PDF | DWG
Geosynthetic Reinforced Soil (GRS) Wall - Typical Section PDF | DWG
Gravity Wall - Typical Section PDF | DWG
Reinforced Wall - Typical Section PDF | DWG
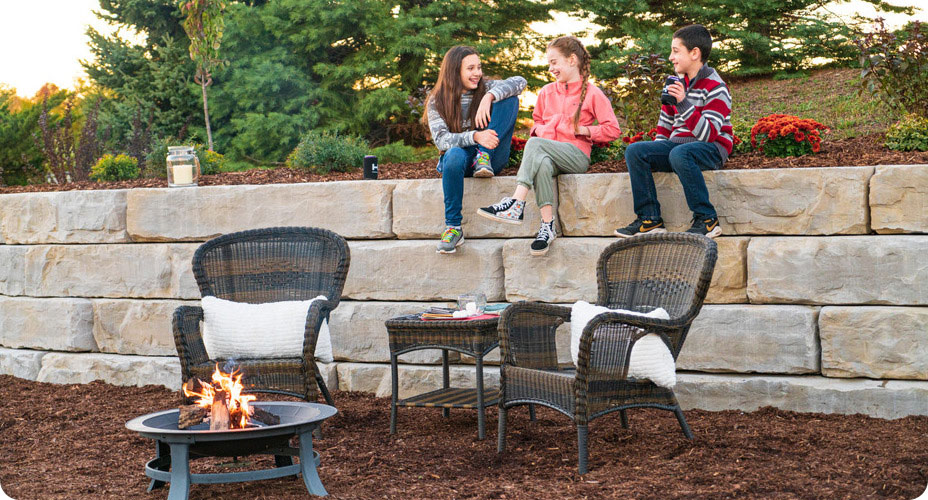
Stamp of Approval
Engineers will appreciate Grand Ledge’s shear heels for calculated setbacks between rows and known block specifications, which will likely smooth approval processes. An easier path to approval means extra peace of mind for you.
Block Details
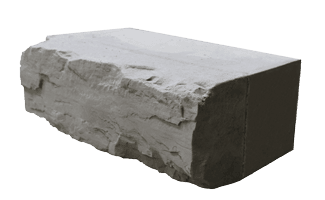
Wall Block – 36in
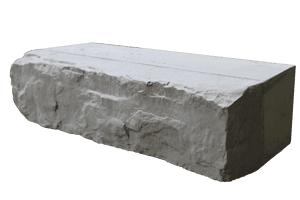
Wall Block – 48in
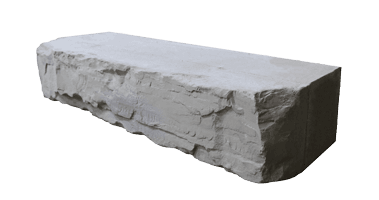
Wall Block – 60in
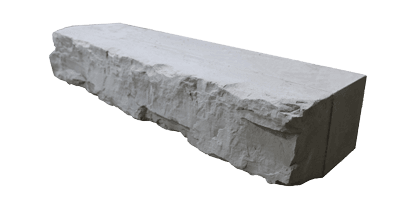
Wall Block – 72in
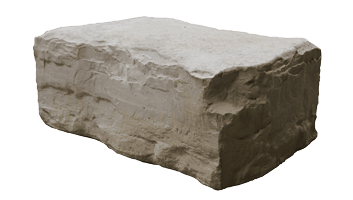
Freestanding Block – A
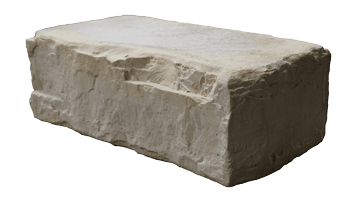
Freestanding Block – B
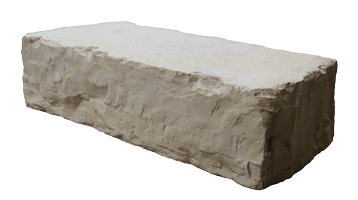
Freestanding Block – C
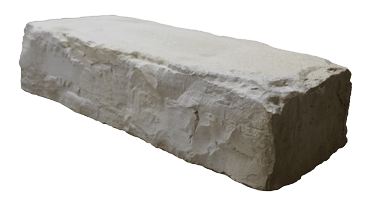
Freestanding Block – D
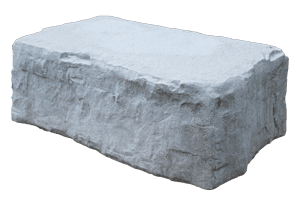
Freestanding Block – E
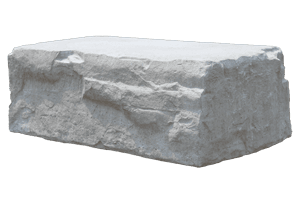
Freestanding Block – F
Made In Your Backyard, For Your Backyard
Product and color availability varies by region. Get connected with your local distributor.

