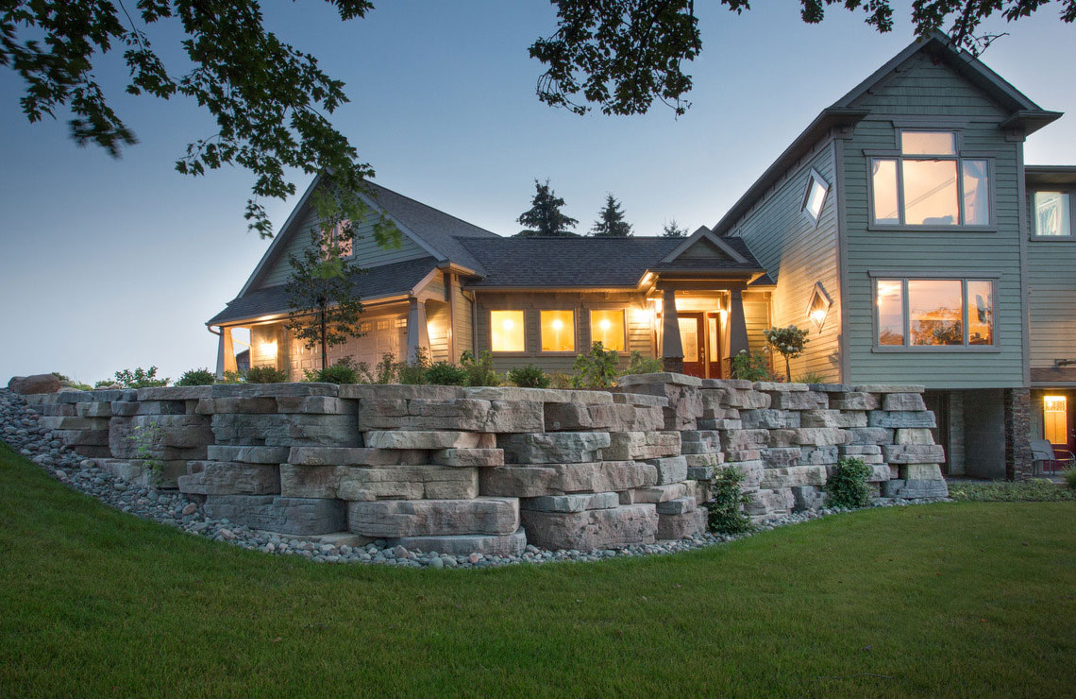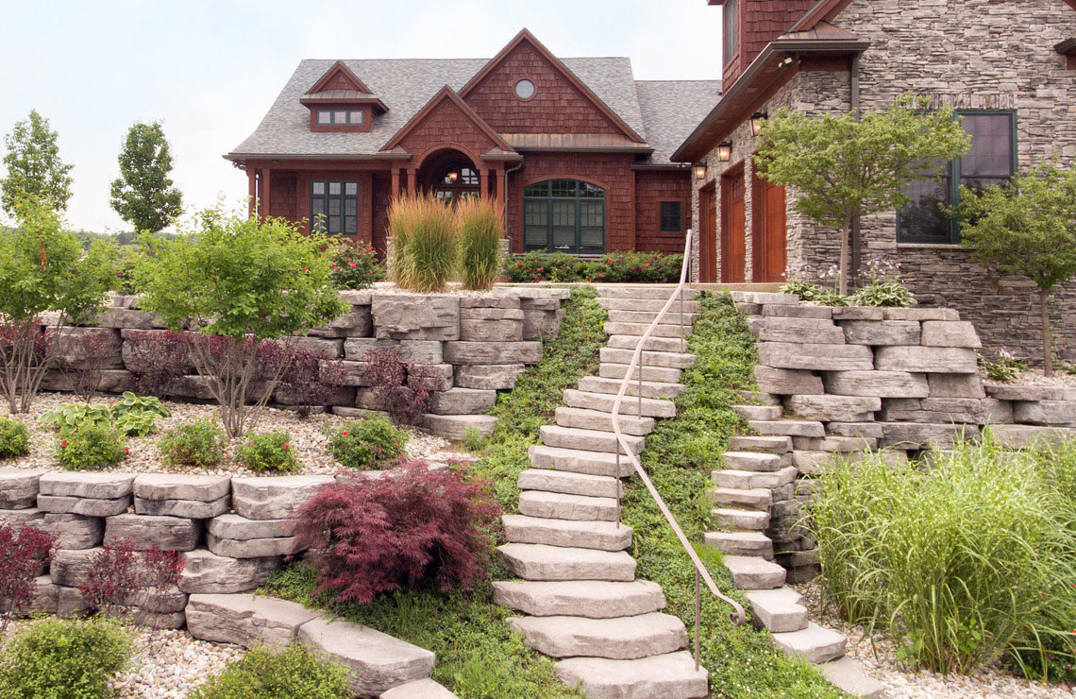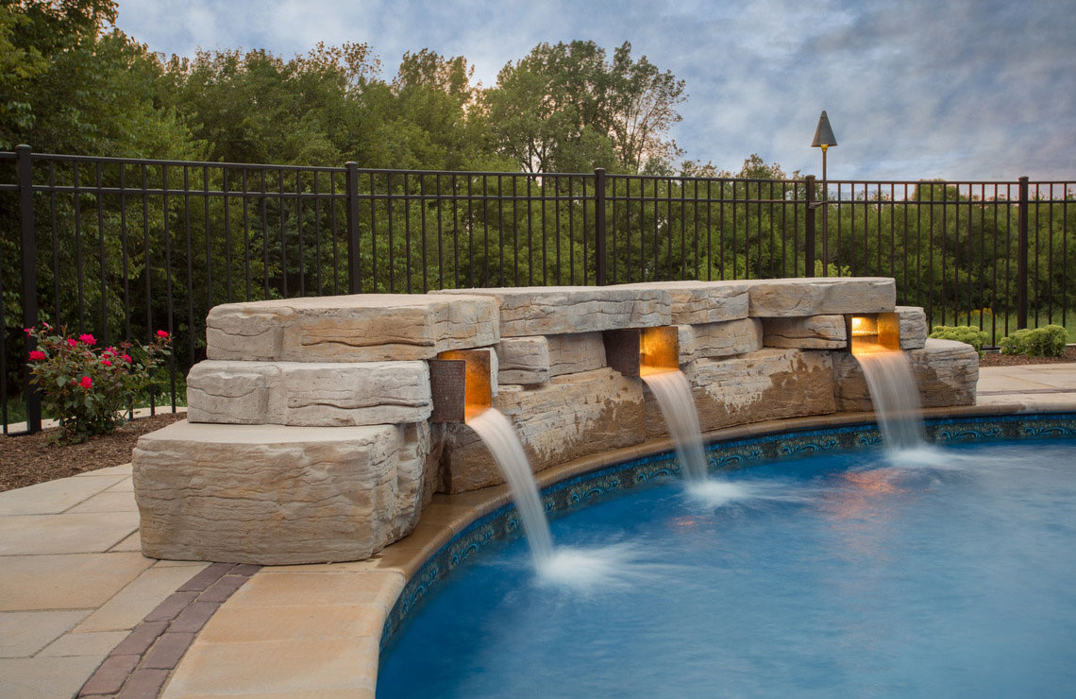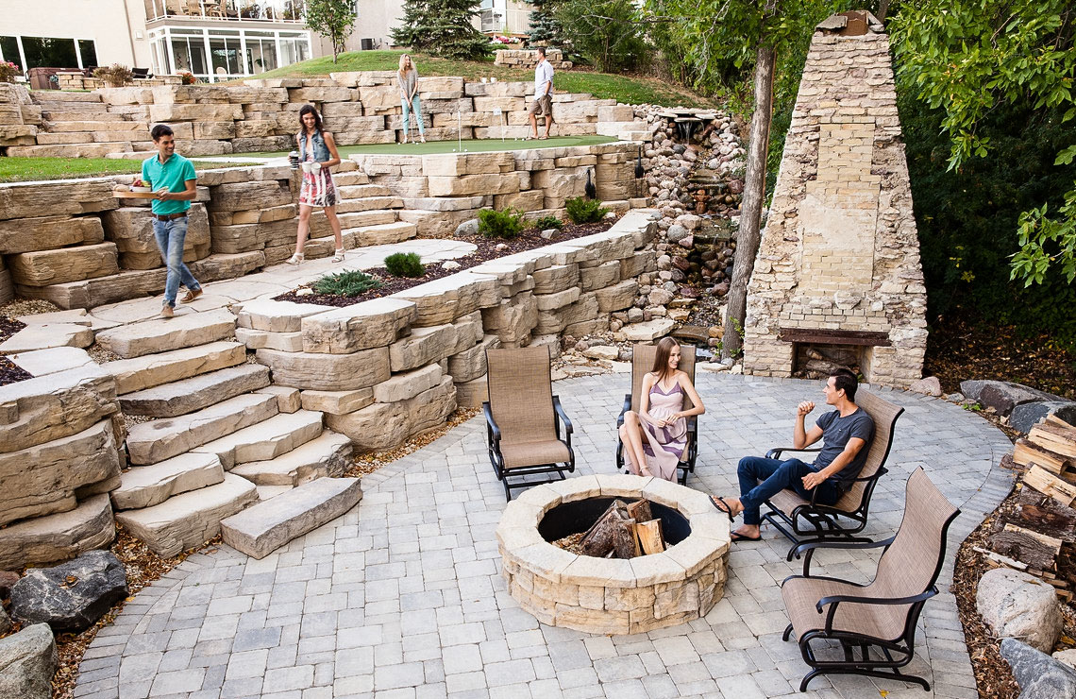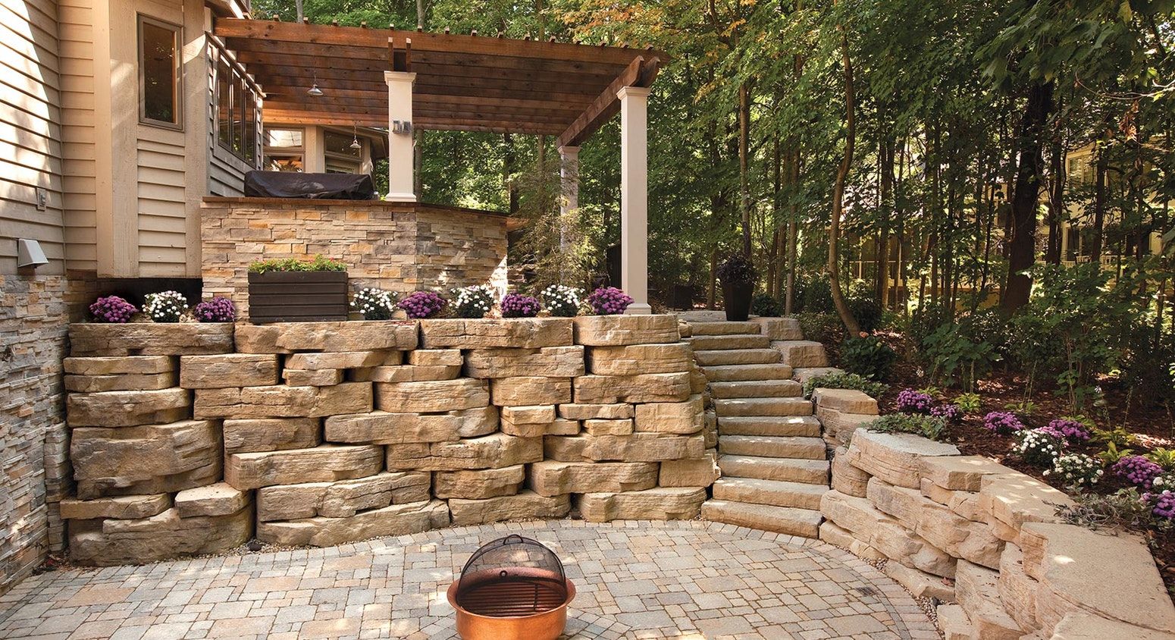OUTCROPPING
This bold wall system effortlessly transforms outdoor spaces, turning landscaping dreams into breathtaking realities with large-scale natural stone textures and elegance.
Sculpted Strength
Discover the ideal balance of strength and beauty with Outcropping, one of Rosetta's most popular solutions. This large-scale hardscape solution flawlessly combines the reliability of manufactured wet-cast concrete with the inviting texture of natural stone. Your outdoor space is bound to be the envy of the neighborhood, creating a larger-than-life statement.
Freestanding, Retaining, Water Features, Oh My!
From holding back heavy soil loads and steep slopes to providing waterside ambiance like no other, Rosetta’s Outcropping solutions are versatile, lasting, and drop-dead gorgeous, so you won’t have to sacrifice style for strength in your dream backyard. Whether shaping an intricate landscape design, retaining soil, or preventing erosion, these walls add function and artistic form to your space.
- Big and bold with weathered stone textures, natural color blends, and dimensional depth Outcropping adds serious visual interest to any outdoor design. Get the look of an authentic stone retaining wall, with the consistencies of precast concrete
- Large-format blocks are ideal for crafting statement pieces from retaining walls to staircases and seating features, all blending performance with beauty
- Quality wet cast concrete materials equal long-term durability and peak performance, even in submerged water conditions
- Construct retaining walls, decorative or functional water features, and freestanding (two-sided) ensembles
- Corner blocks help make a 90° corner with a five-sided surface texture and can be installed with alternating faces exposed to maintain a more random look
- Available colors vary by region


Outcropping Installation
With user-friendly patterns, a specially designed lifting device, and installation guidance focused on proper drainage and gravel base prep, Outcropping makes it easier to build a retaining wall. Add expertly tailored layout and installation resources, and make creating big, bold Outcropping walls a part of the daily routine.
Design Resources
CONSTRUCTION DETAILS
Gravity Wall - Typical Section PDF | DWG
Reinforced Wall With Paraweb Strap - Typical Section PDF | DWG
Geosynthetic Reinforced Soil (GRS) Wall - Typical Section PDF | DWG
Concrete Backfill - Typical Section PDF | DWG
Railing - Typical Section PDF | DWG
Bottom Row Block Installation PDF | DWG
90 Degree Outside Corner With Corner Blocks PDF | DWG
90 Degree Outside Corner With Freestanding Blocks PDF | DWG
90 Degree Inside Corner PDF | DWG
Drain Options - Typical Reinforcement Wall Details PDF | DWG
Step Installation - Typical Section PDF | DWG
Strap Connection - Typical Detail PDF | DWG
Tiered Wall - Gravity - Typical Section PDF | DWG
Tiered Wall - Sloped - Typical Section PDF | DWG
Tiered Wall - Reinforced - Typical Section PDF | DWG
Tiered Wall - Gravity Over Reinforced - Typical Section PDF | DWG
SPECIFICATIONS AND DATA SHEETS
Outcropping Specifications PDF | Word
Outcropping Retaining Information Sheet
Outcropping Schematic Retaining Blocks PDF | DWG
Packaging
Standard product palletization is shown. Individual manufacturer palletization may differ. Click HERE to contact your local producer and confirm product details.
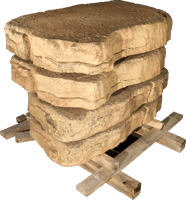
6in Corner Pallet
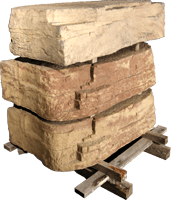
12in Corner Pallet
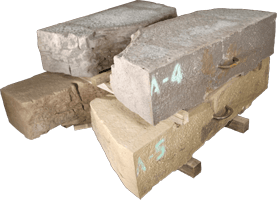
Retaining Pallet A
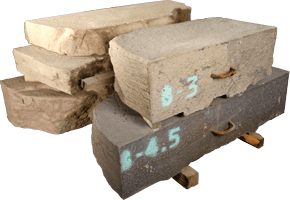
Retaining Pallet B
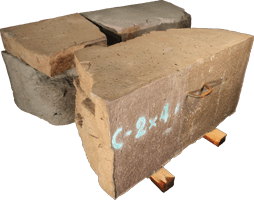
Retaining Pallet C
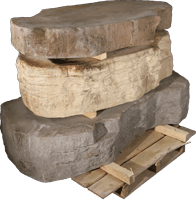
Freestanding Pallet D
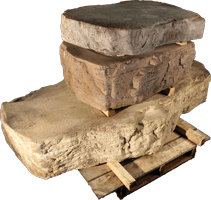
Freestanding Pallet E

Outcropping's assortment of block styles deliver a different look for every project.

