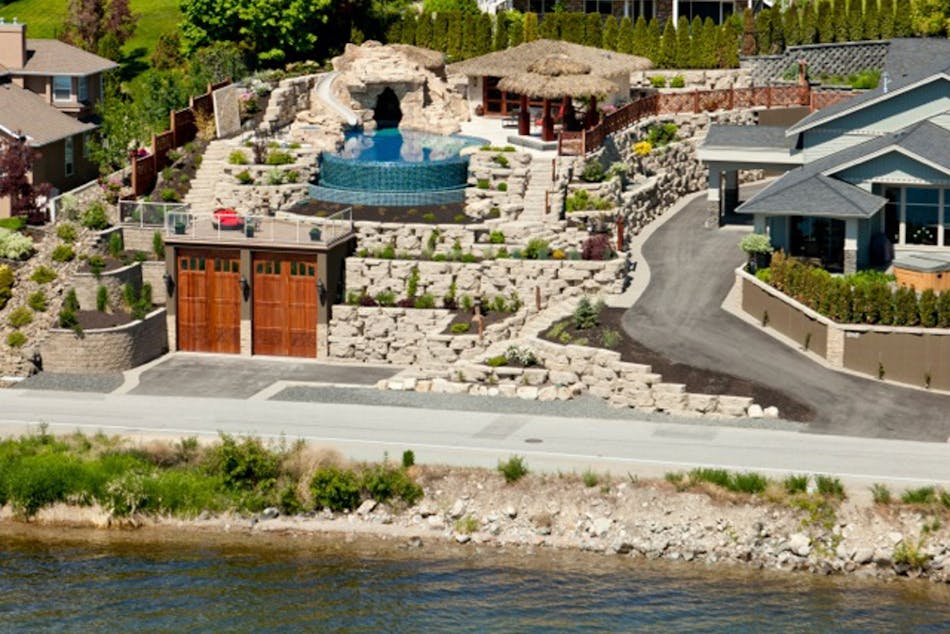THE CHALLENGE
When the owners of this Peachland, British Columbia, home wanted to build a garage and a pool overlooking scenic Lake Okanagan, they pulled out all the stops.
Purchasing a vacant lot next to their home, the owners made plans for a 20-foot (6-meter) tall garage "bunker" built into the side of the steep lot to house their RV. On top of the bunker, they dreamed of creating an oasis inspired by one of their favorite travel destinations: Bali.
To execute their vision, the owners brought Hampton Pools President Tim Valerioti on board. The topography of the site and the intricate nature of the owners' vision made for challenging design work for Valerioti - including choosing a wall solution that would allow the owners' vision to become a reality.
THE SOLUTION
"Originally, it was going to be a traditional block wall but as the design evolved, I knew Rosetta would provide a more natural look for the project especially because there was going to be so much wall work," Valerioti explained. "The owners were going for a Bali theme, and traditional block walls just were not going to do it."
The larger-scale Outcropping Collection was a perfect fit for this project because it features multiple block sizes and textures, giving walls the look and feel of a natural stone wall with the structural design of an engineered solution. Outcropping Collection blocks range in size from 24 to 72-inches (610 to 1,829-millimeters) wide and from 6 to 24-inches (152 to 610-millimeters) tall. For this project, the owners chose the Copper Canyon color scheme from local Rosetta manufacturer Basalite Concrete Products.
Natural stone was not an option because a structural solution was required to hold back such a large slope. "The elevation change from the street to the top of the highest walls was 30 feet (9.1 meters). The tallest wall is 20-feet (6-meters) tall, so of course, the walls needed to be reinforced. The geogrid stretches back 8 feet (2.4 meters ) from the faces of the blocks," Valerioti explained.
In addition to the Outcropping retaining walls, they also used Outcropping blocks as accent pieces around the fire pit and the saltwater infinity pool. Throughout the project, 120 Rosetta Irregular Steps were used eight. Irregular Steps feature a highly natural color, texture, and shape but have a consistent rise - making them a safe option for pedestrian traffic.
THE OUTCOME
"This was a relatively small space, but it was a hugely intricate project," Valerioti said. "We spent 30,000 man-hours over the course of a year and a half to complete this. The pool, eight waterfalls, the lighting, the steps, the walls - it really is an incredible project."
In total, the project required 4,000 square feet (1,219 square meters) of Rosetta products.
"This was a project of love. The owners love to travel, and they love Bali which led them to the design of the project. They are very pleased with how everything turned out," Valerioti explained. Valerioti also loved working with Rosetta; he's currently installing Rosetta Outcropping blocks on another project he designed!
PROJECT DETAILS
Project Name: Peachland Pool Landscape Block Manufacturer: Basalite Concrete Products Design: Hampton Pools Engineer: Interior Testing Services, Inc. of Kelowna, BC Wall Installer: Hampton Pools Project Location: Peachland, BC Year: 2010-2011 Case: 021 - Peachland Outcropping



